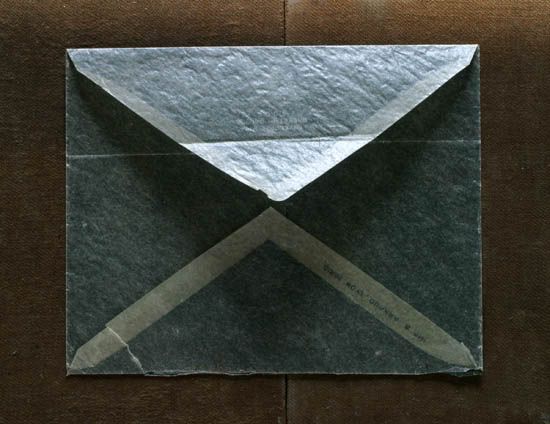It's never fun to edit photos from the bed, or the couch with a dog and husband laying on you. I'm looking forward to the day that I can sit and actually get work done without the distraction of the tv or a dirty kitchen in the way.
Our home office reno will involve a bit more than you might think in a new home. The "room" is actually called a media room. Basically, it's this extra room off to the side of the living room that serves no purpose whatsoever. At least for now :) I'm in the process of saving up a little more money to close in the two openings with custom french doors. That way the room won't seem closed off and small, but will still maintain the privacy I would want (especially while Mr. Jones is screaming at the TV during football season).
Until the doors can be installed (Christmas is my goal) I will simply have to wear earplugs. I have everything settled on other than a chair for my desk (pending @ At Home in Homewood) curtains, a small rug (we have wood floors in the main spaces of the house) & a decision on what prints I'd like to have in the frames on the wall. The office closet ? well, that's my organization space so who knows what all I need for that! I know it's a lot!
I loved the mirror against the wall of this space. I have the perfect large scale mirror to use, and even better that we won't have to hang it (it's a heavy little guy).
 And this photo has been my framed wall inspiration from the get go. I love that it completes the space without being overwhelming. Simple, crisp, & nice to look at. I'm thinking about using my father's drawings or some pages from an old book of maps he has. I purchased 9 white framed last weekend so they are waiting patiently on my decision.
And this photo has been my framed wall inspiration from the get go. I love that it completes the space without being overwhelming. Simple, crisp, & nice to look at. I'm thinking about using my father's drawings or some pages from an old book of maps he has. I purchased 9 white framed last weekend so they are waiting patiently on my decision. I love love love this chair....the desk is a distressed wooden piece so something clean and simple would do the trick. & fresh flowers (cough cough to Mr Jones) are a must for the space at all times!
I love love love this chair....the desk is a distressed wooden piece so something clean and simple would do the trick. & fresh flowers (cough cough to Mr Jones) are a must for the space at all times!
More ideas for organizing my frames. I liked (and would have never thought of it) how they have larger frames in the center. It mixes things up without getting messy. The bench is something I've been considering to use against the back of the space for people who need to sit in and talk or for Joey to sit on once he barges in as I'm sure he and tynnels (Aspyn) will get a kick out of doing. Chairs would simply clutter the space, and a bench would be a simple way to solve the "seating" issue.
 I hate that I don't have a better photo of the actual space, but this was taken when we went looking inside for the second time. Aspyn came along and seemed to really like it ther! The see through fireplace is in the living room (front) and kitchen. To the side you see that space? that's it! It looks teenincy in this photo but it's actually larger than it appears. The two openings (one small and one very large) and where the french doors will be. Crossing my fingers it can be done in a way that even partially resembles what I have in my mind. I'll post the progress as we go along.
I hate that I don't have a better photo of the actual space, but this was taken when we went looking inside for the second time. Aspyn came along and seemed to really like it ther! The see through fireplace is in the living room (front) and kitchen. To the side you see that space? that's it! It looks teenincy in this photo but it's actually larger than it appears. The two openings (one small and one very large) and where the french doors will be. Crossing my fingers it can be done in a way that even partially resembles what I have in my mind. I'll post the progress as we go along.






No comments:
Post a Comment